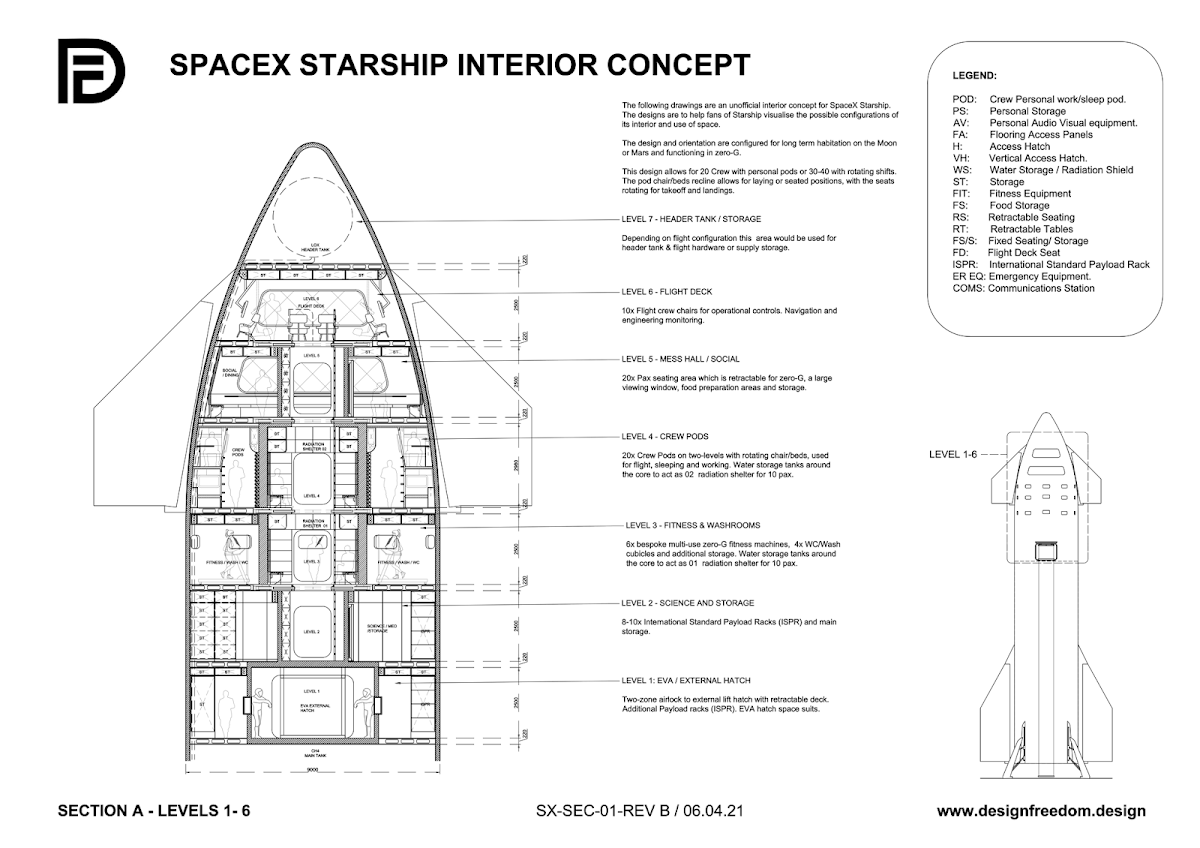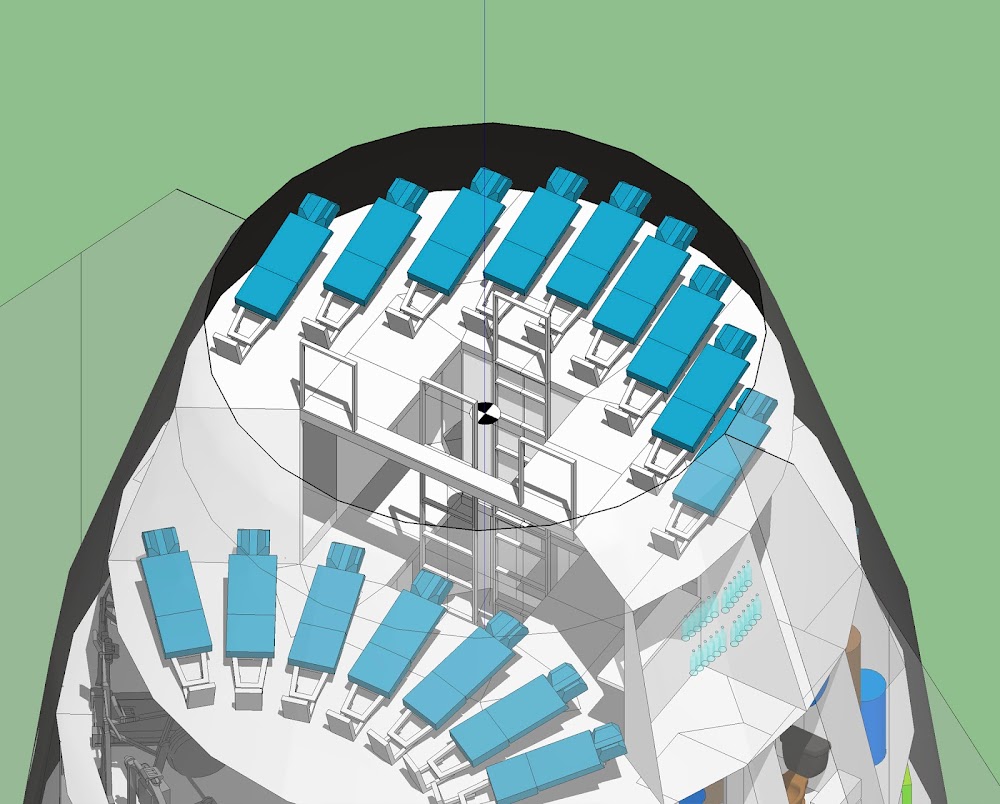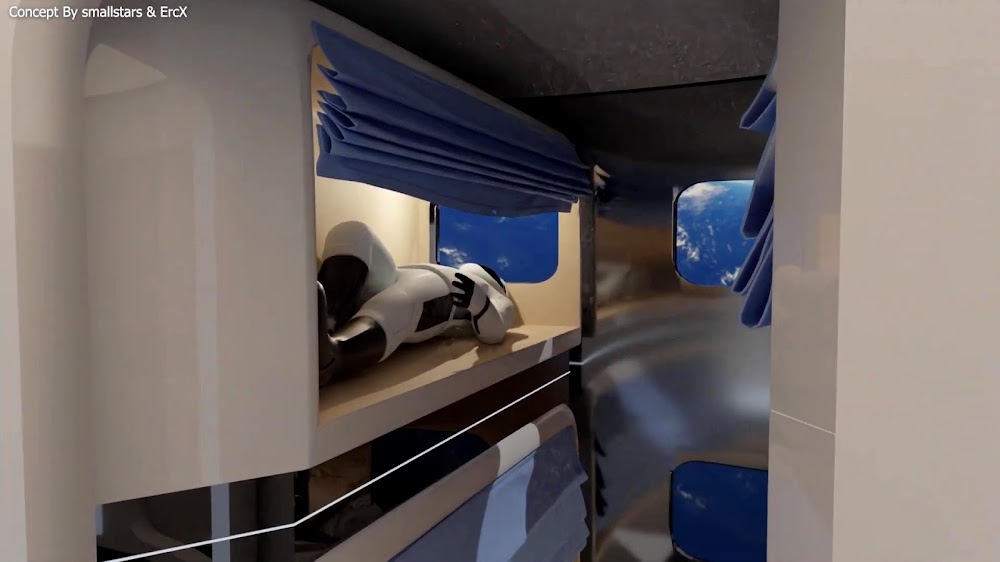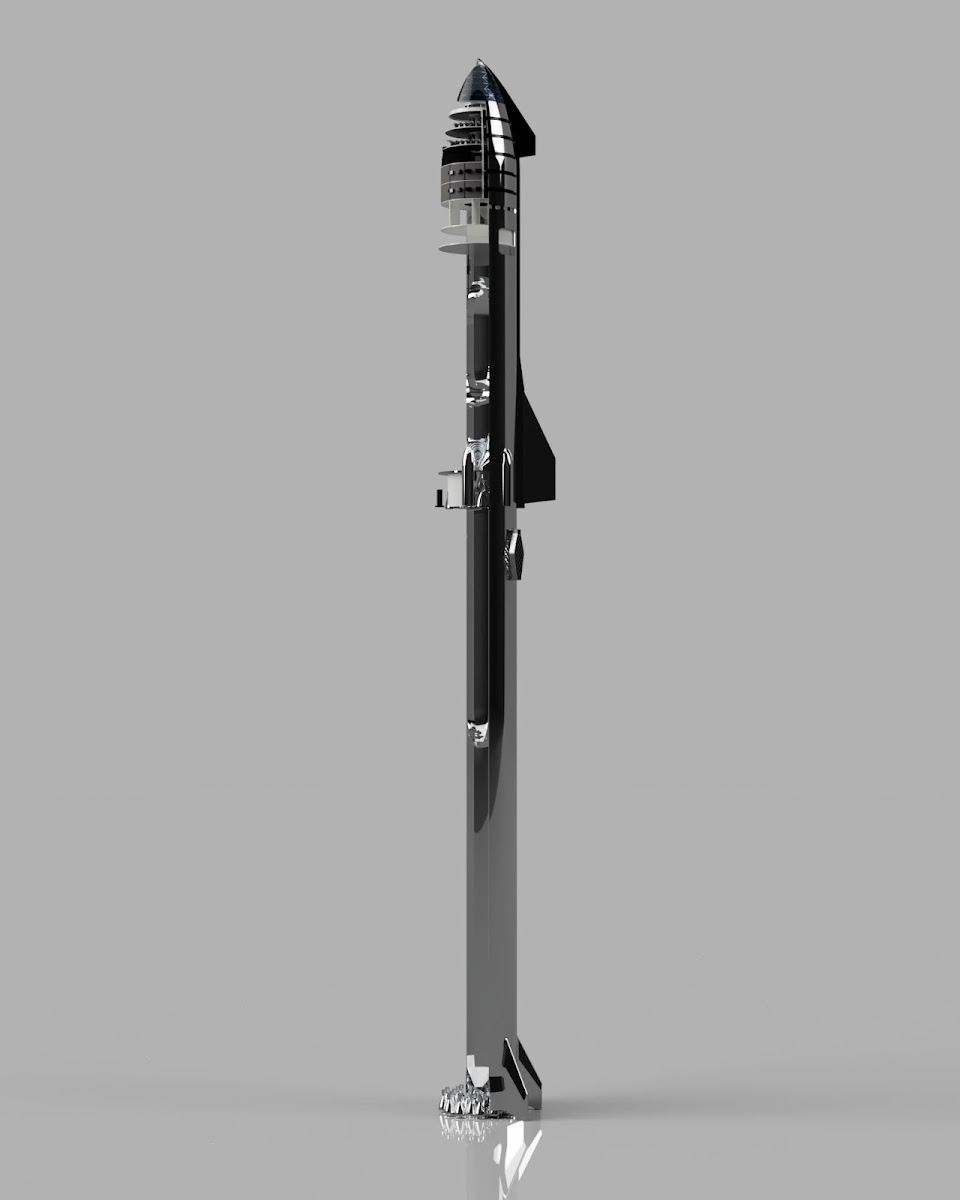As it was written by SpaceX in the update: "Humanity is at an inflection point. For the first time in our existence, we possess the means, technology, and, for the moment, the will to establish a permanent human presence beyond Earth. Starship is designed to make this future a reality and is singularly capable of carrying unparalleled numbers of explorers and the building blocks they’ll need to establish the first outposts on lunar and other planetary surfaces. For these reasons and more, it was chosen to fulfill the key role of landing the first astronauts on the Moon in more than 50 years. It will be a central enabler that will fulfill the vision of NASA’s Artemis program, which seeks to establish a lasting presence on the lunar surface, not just flags and footprints, and ultimately forge the path to land the first humans on Mars. Starship provides unmatched capability to explore the Moon, thanks to its large size and ability to refill propellant in space. One single Starship has a pressurized habitable volume of more than 600 cubic meters, which is roughly two-thirds the pressurized volume of the entire International Space Station, and is complete with a cabin that can be scaled for large numbers of explorers and dual airlocks for surface exploration."
The update was accompanied with several new official renders of SpaceX's Lunar Starship, including its interior views.
Airlock:
Cockpit:




 On May 29th at Starbase, Texas SpaceX CEO and lead designer Elon Musk provided an update of SpaceX's
On May 29th at Starbase, Texas SpaceX CEO and lead designer Elon Musk provided an update of SpaceX's 












 British product design student
British product design student 





















