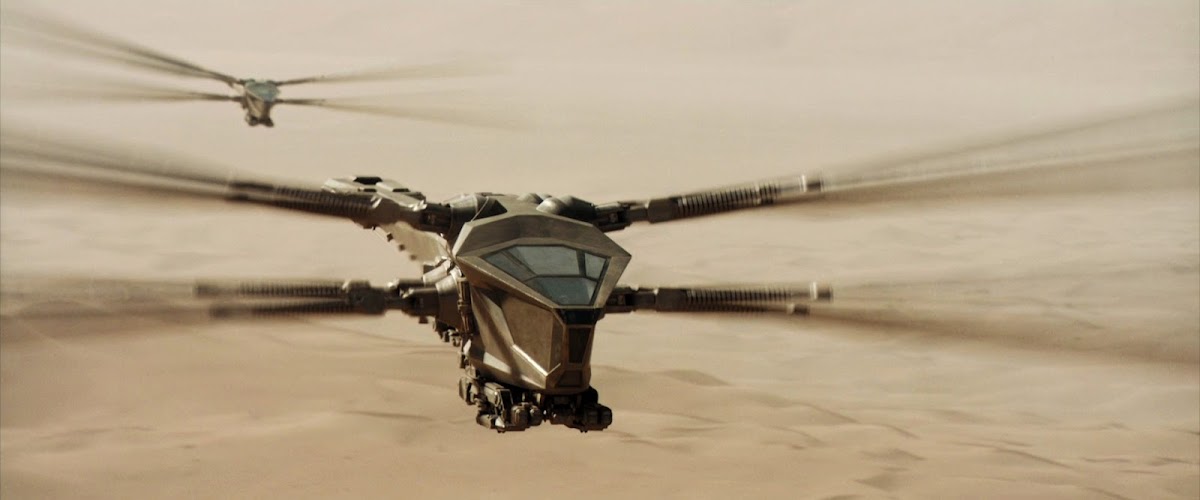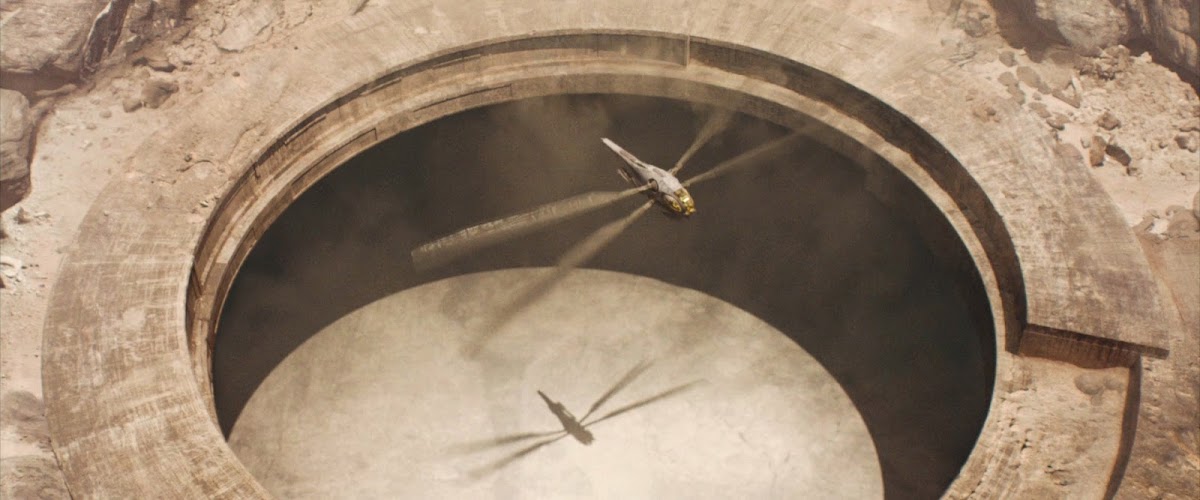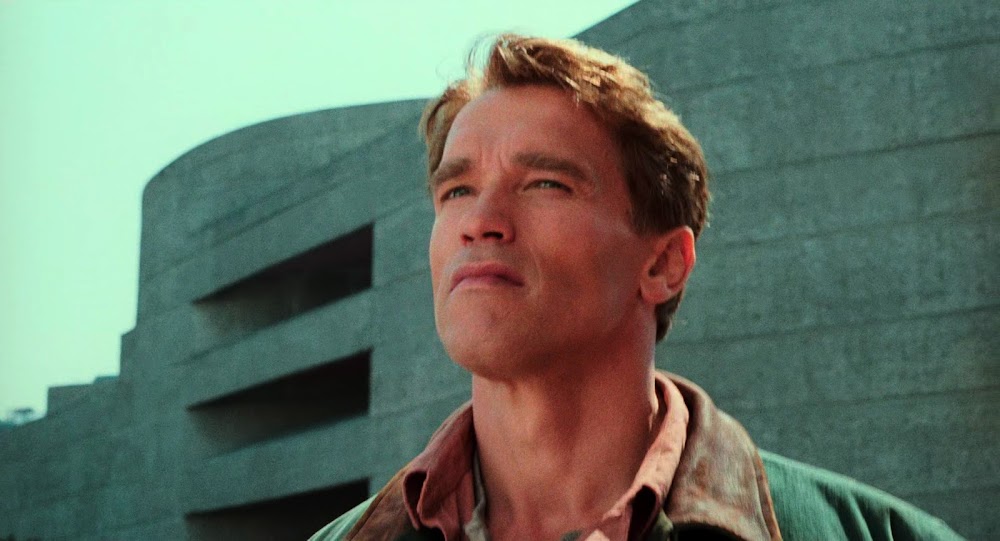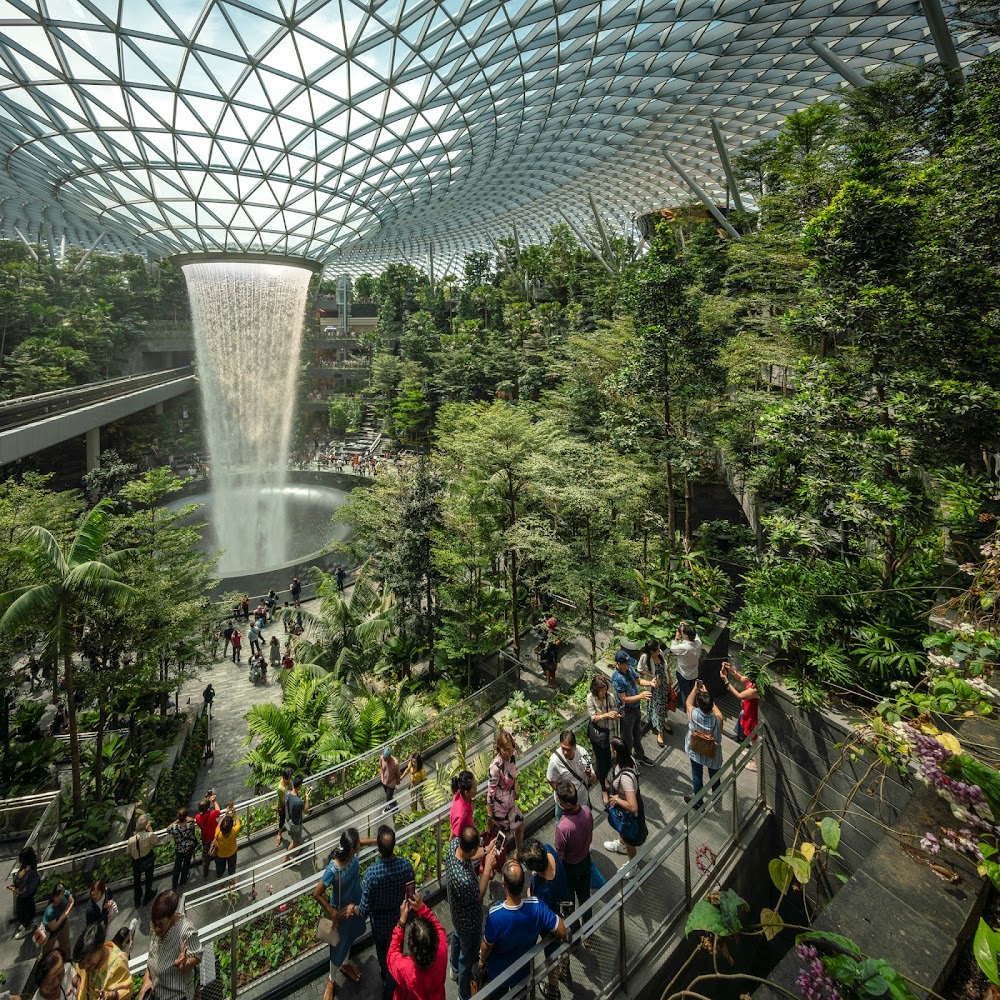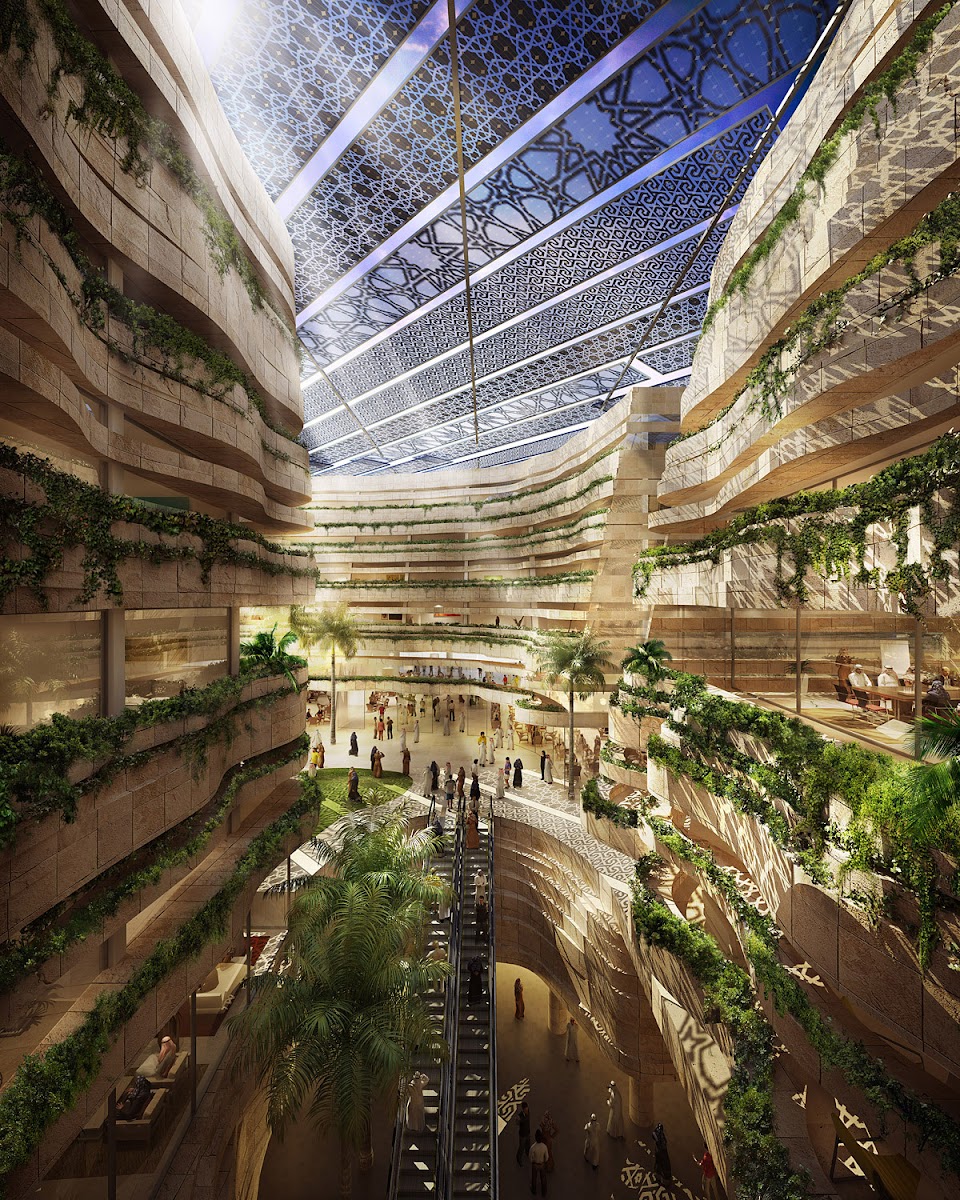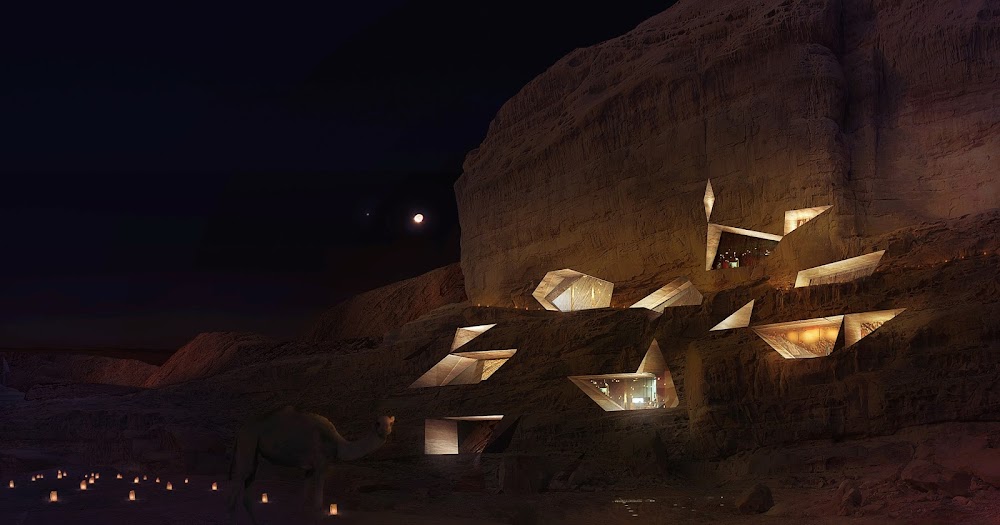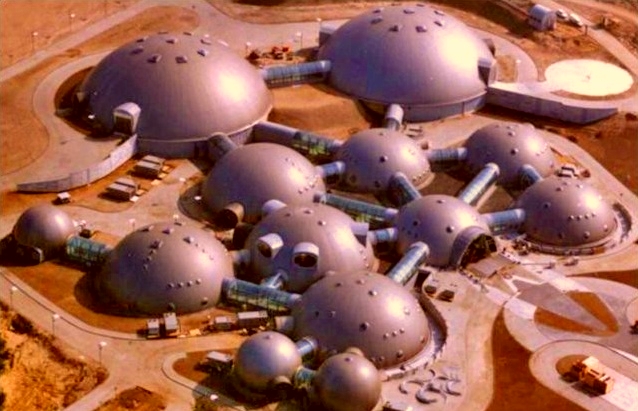Picture of the Day 07/09/2024 - design of a garden under a geodesic dome for the King Salman Park in Riyadh, Saudi Arabia to be opened this year as the largest urban park in the world. Public gardens in future Arab settlements on Mars could look similar as this design.
Showing posts with label Martian design. Show all posts
Showing posts with label Martian design. Show all posts
Saturday, September 7, 2024
Saturday, November 5, 2022
Eco-futuristic settlement in a Martian canyon by Lukas Yosi Filip
 Czech architectural CG artist Lukas Yosi Filip has created a set of images of what could be an eco-futuristic settlement in a terraformed Martian canyon for his Desert Ark concept (the last sanctuaries of human knowledge, culture and research in a dystopian post-climate change world where deserts has taken over the Earth).
Czech architectural CG artist Lukas Yosi Filip has created a set of images of what could be an eco-futuristic settlement in a terraformed Martian canyon for his Desert Ark concept (the last sanctuaries of human knowledge, culture and research in a dystopian post-climate change world where deserts has taken over the Earth).
Saturday, October 23, 2021
Martian aesthetics of Dune (2021) movie
The most recent adaptation of Frank Herbert's 1965 novel "Dune" – Denis Villeneuve's movie "Dune: Part One" (2021) was one of the most anticipated sci-fi movies of the year. It was released internationally on September 15 and in the US on October 22. The movie is brilliant and without a doubt the best visual adaptation of the famous novel. We are waiting for Part Two.
Dune has always been somewhat Martian. And the most recent movie is not an exception. Granted, planet Dune is a hot desert, not cold as Mars is, has breathable atmosphere, advanced life forms and Earth-like gravity but the scenery is pretty Martian. The landscapes in Villeneuve's movie has even been filmed in the same place where The Martian (2015) has been – Wadi Rum desert in Jordan. And it doesn't stop at landscapes – the Brutalist buildings of Arrakeen has Martian vibes as well.
Dune has always been somewhat Martian. And the most recent movie is not an exception. Granted, planet Dune is a hot desert, not cold as Mars is, has breathable atmosphere, advanced life forms and Earth-like gravity but the scenery is pretty Martian. The landscapes in Villeneuve's movie has even been filmed in the same place where The Martian (2015) has been – Wadi Rum desert in Jordan. And it doesn't stop at landscapes – the Brutalist buildings of Arrakeen has Martian vibes as well.
Arrakeen Palace:
Ornithopter flying in Dune's sky:
Atreides spaceships and troops arriving on Dune:
Arrakeen city:
Ornithopter leaving research station:
Sunday, May 23, 2021
Village on partly terraformed Mars by Nuno Fontarra
 Eventually Mars won't be only domed cities and underground bunkers. It will be a live planet with towns and villages.
Eventually Mars won't be only domed cities and underground bunkers. It will be a live planet with towns and villages.
Picture of the Day 23/05/2021 - a view of what could be a village on a partly terraformed Mars by Portuguese architect Nuno Fontarra.
Tuesday, April 13, 2021
Brutalist architecture in Martian science fiction
Brutalism is an architectural style that emerged in the 1950s and grew out of the early-20th century modernist movement. Brutalist buildings are characterized by their massive, monolithic and "blocky" appearance with a rigid geometric style, large-scale use of poured concrete and a predominantly monochrome color palette. The style was popular in 1960s and 1970s in the West and well into 1980s in communist countries and Latin America.
As Brutalism started with an ethos of social utopianism but ended with associations of being cold, inhuman and totalitarian, no wonder it is the most dominant architectural style in dystopian fiction. But it is present also in general science fiction when envisioning a city in future.
One of the flaws of most Brutalist buildings is associated with weather effects on raw concrete, especially in wet and cold climate. Thus, despite being massive and seemingly long-lasting, most of Brutalist buildings are in poor condition today. But it's not a concern on Mars with its dry climate preserving rocks for billions of years. That is one of the reasons movies, TV series, games and art portraying human colonies and bases on Mars is filled with buildings in Brutalist style. Although the truest reason could be that Brutalist architecture with its simple shapes and monochrome colors can be easily reproduced in art, computer graphics and film sets :)
Here are some examples of Brutalist architecture in movies, TV series, video games and art set on Mars:
As Brutalism started with an ethos of social utopianism but ended with associations of being cold, inhuman and totalitarian, no wonder it is the most dominant architectural style in dystopian fiction. But it is present also in general science fiction when envisioning a city in future.
One of the flaws of most Brutalist buildings is associated with weather effects on raw concrete, especially in wet and cold climate. Thus, despite being massive and seemingly long-lasting, most of Brutalist buildings are in poor condition today. But it's not a concern on Mars with its dry climate preserving rocks for billions of years. That is one of the reasons movies, TV series, games and art portraying human colonies and bases on Mars is filled with buildings in Brutalist style. Although the truest reason could be that Brutalist architecture with its simple shapes and monochrome colors can be easily reproduced in art, computer graphics and film sets :)
Here are some examples of Brutalist architecture in movies, TV series, video games and art set on Mars:
In movies and TV series
One of the most famous Martian movies - Total Recall (1990) - has some of the purest examples of Brutalist architecture, although most of them in scenes on Earth (filmed in Mexico City):
Sunday, September 27, 2020
Underground oasis in a Martian lava tube
 Shane Powers (USA) & Linjie Wang (China) have created a design of an artificial underground oasis in a Martian lava tube for Marstopia international design contest held by Eleven Magazine. Their design named "Below Freezing" won the "honourable mention" award in the contest. Its main feature, besides utilizing natural lava tubes, is a vertical transportation system (surrounded by 3D-printed ice walls) to Mars's surface. Martian lava tubes could become very handy in creating large, radiation-protected spaces for future human colonists on Mars.
Shane Powers (USA) & Linjie Wang (China) have created a design of an artificial underground oasis in a Martian lava tube for Marstopia international design contest held by Eleven Magazine. Their design named "Below Freezing" won the "honourable mention" award in the contest. Its main feature, besides utilizing natural lava tubes, is a vertical transportation system (surrounded by 3D-printed ice walls) to Mars's surface. Martian lava tubes could become very handy in creating large, radiation-protected spaces for future human colonists on Mars.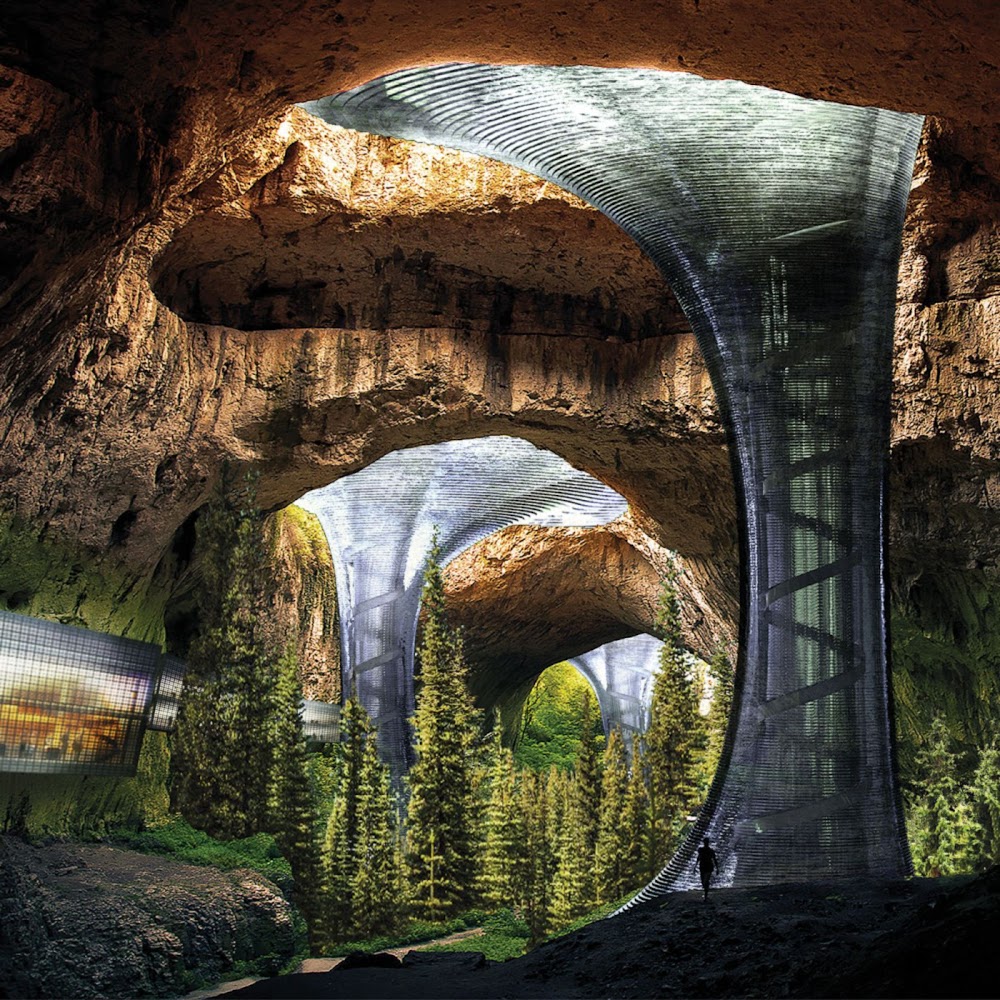
Friday, September 4, 2020
Earthscrapers (inverted underground skyscrapers) could be perfect for Mars
When building on Mars you need to seriously consider measures to protect the inhabitants from cosmic radiation. You can cover your very first Martian outpost with few meters of regolith or use expensive materials with radiation blocking properties but for larger structures the obvious choice is to build underground. Lava tubes could be a solution but they are not present everywhere on Mars. So most likely you will need to dig your habitats.
One of the building types perfect for Mars could be earthscrapers (or would you call them marsscrapers on Mars?) - inverted underground skyscrapers with large vertical central void (covered with a transparent dome on the surface) for natural lighting. The living and public space is arranged in multiple levels encircling that central void. Here is an example of such structure designed by Fernando Castiñeira, Hernan Goldfarb, Alejandro Ispani, Alex Nelken, Javier Maratea & Malena Verni for 2007 Skyscraper Competition by eVolo.us

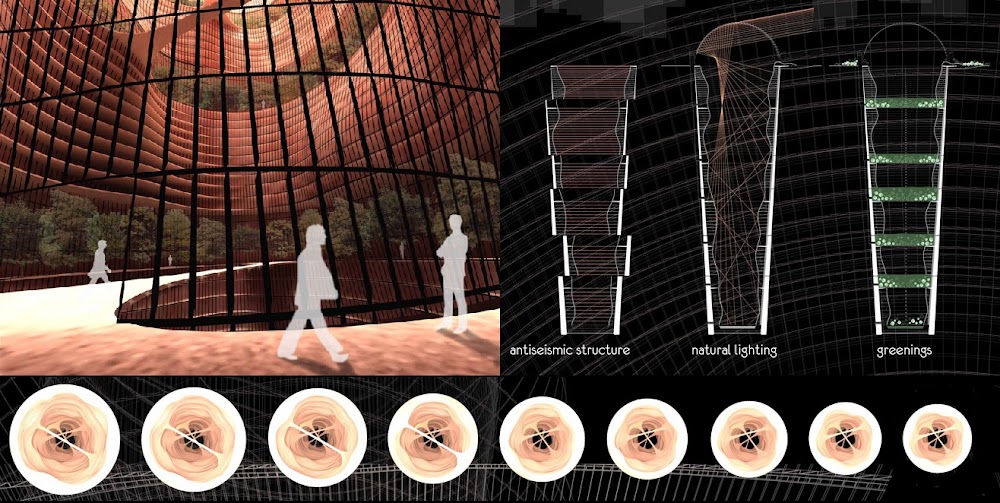
One of the building types perfect for Mars could be earthscrapers (or would you call them marsscrapers on Mars?) - inverted underground skyscrapers with large vertical central void (covered with a transparent dome on the surface) for natural lighting. The living and public space is arranged in multiple levels encircling that central void. Here is an example of such structure designed by Fernando Castiñeira, Hernan Goldfarb, Alejandro Ispani, Alex Nelken, Javier Maratea & Malena Verni for 2007 Skyscraper Competition by eVolo.us

Simple diagram of the design:

Monday, August 12, 2019
Domed park with central waterfall on Mars
Design of what could be a domed park with central, artificial waterfall and public space on Mars by Safdie Architects. These are design images for 1.3 billion $ Jewel Changi Airport project opened on April 2019 in Singapore. The Jewel is a connector hub for Singapore's Changi Airport terminals, designed in shape of glass & steel torus dome with world's tallest indoor waterfall in the center and multi-level marketplace & public space hidden inside gardens on the terraces and in canyons around it.
Shops and restaurants are well hidden inside gardens:
Thursday, July 4, 2019
Mars colony in artificial, domed canyon
Picture of the Day 4/7/2019 - design of what could be a human colony in a narrow, artificial, domed canyon on Mars by LAVA architects. This image was done for a design of Masdar City (next to Abu Dhabi, United Arab Emirates) - a futuristic sustainable city project in development and intended to be a hub for cleantech companies.
Monday, June 10, 2019
Underground atrium on Mars by Vincent Callebaut
Picture of the Day 10/6/2019 - design of what could be an interior view of an underground atrium on Mars by French eco architect Vincent Callebaut. This image was done for a design project "Wooden Orchids" of an eco-responsible shopping mall in Ruichang, China.
Friday, February 15, 2019
Mars dome interior by John Berkey
Picture of the Day 15/2/2019 - retro-futuristic illustration of what could be an interior view of a dome on Mars by classical future and space artist John Berkey. This illustration was done in 1975 as one of Otis Elevator Company adds. More of Berkey's art here.
Tuesday, August 14, 2018
Mars colony style resort at Wadi Rum by Chad Oppenheim
Design of a desert resort at Wadi Rum, Jordan by American architect Chad Oppenheim looks a lot like possible human colony on Mars carved into a cliff :)
Saturday, February 24, 2018
Gremi Park in Poland that looks like human base on Mars
Gremi Park in southern Poland, located between Krakow and Katowice, is a development venue for AR and VR technologies (augmented reality and virtual reality). The futuristic complex which was originally built as a headquarters for Radio Mazyka Fakty station and later became a film studio looks a lot like human base on Mars with connected domes. Especially during the construction phase and colored appropriately :)
Subscribe to:
Comments (Atom)





