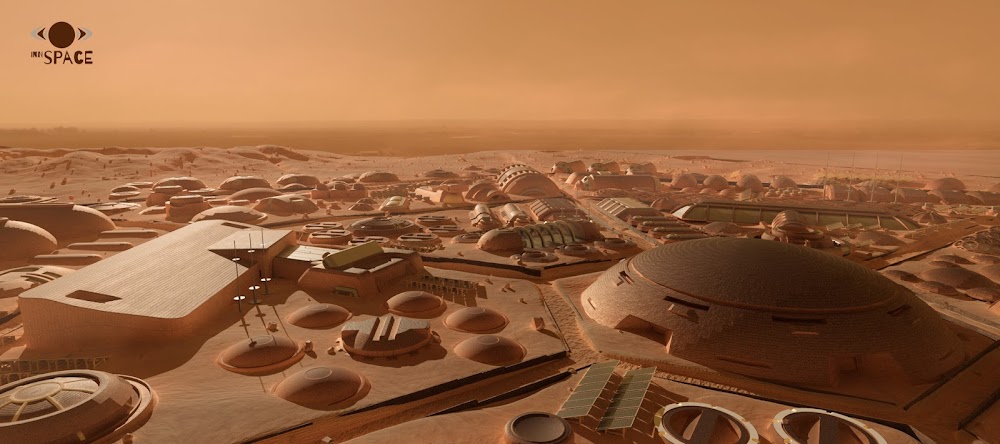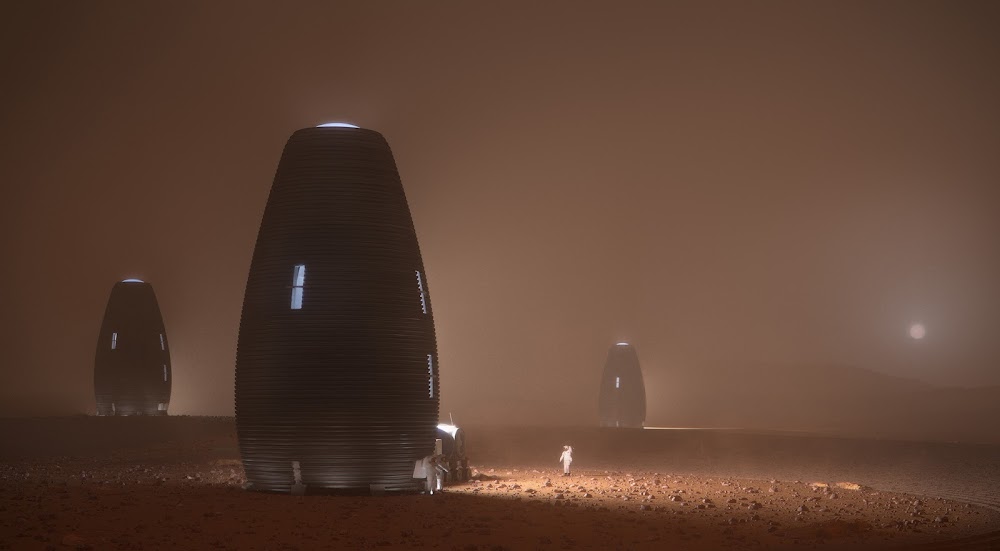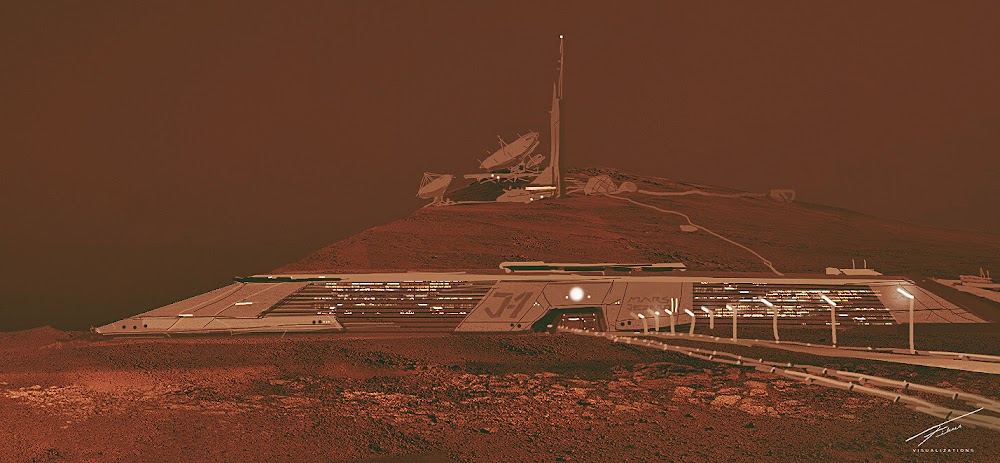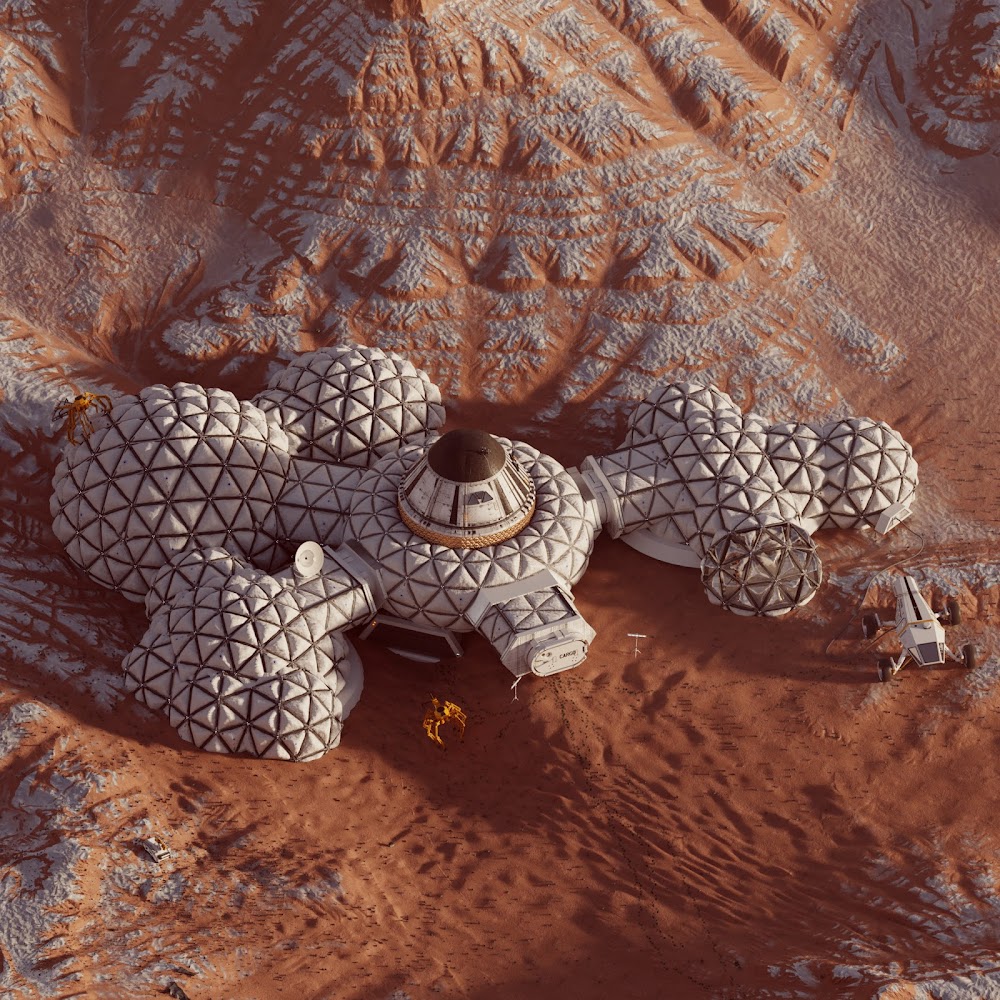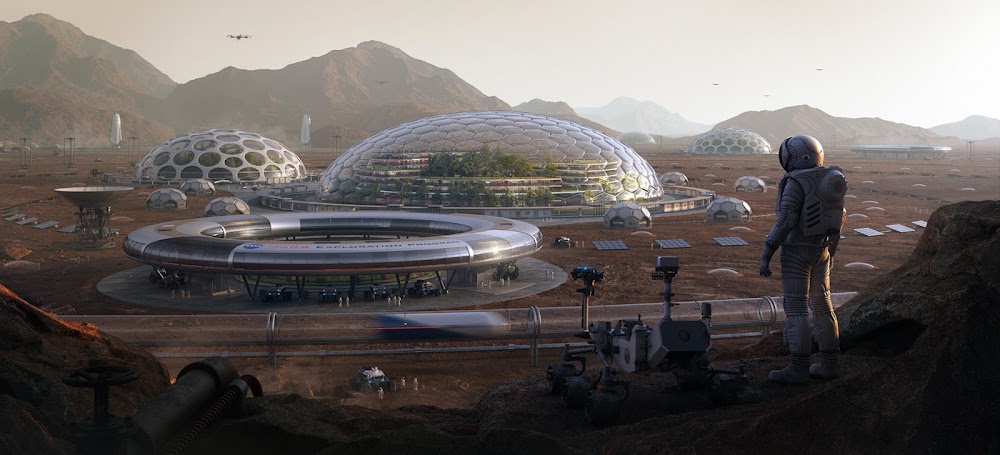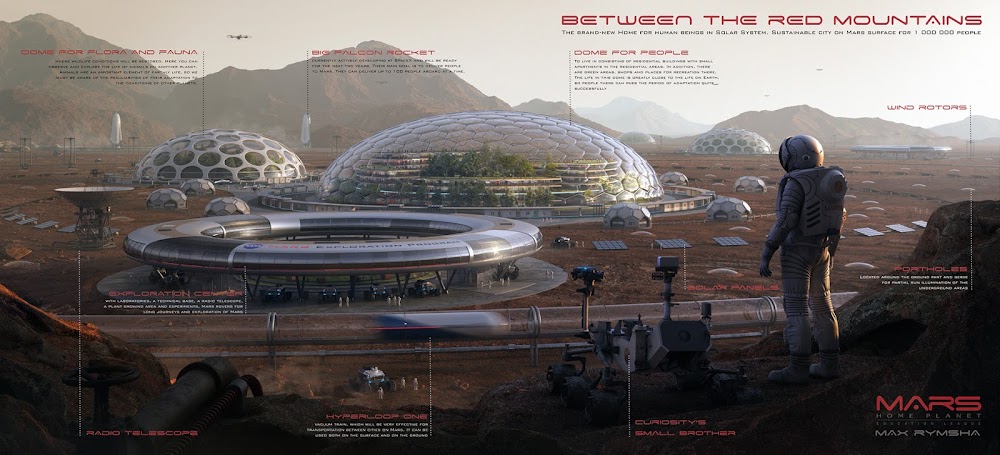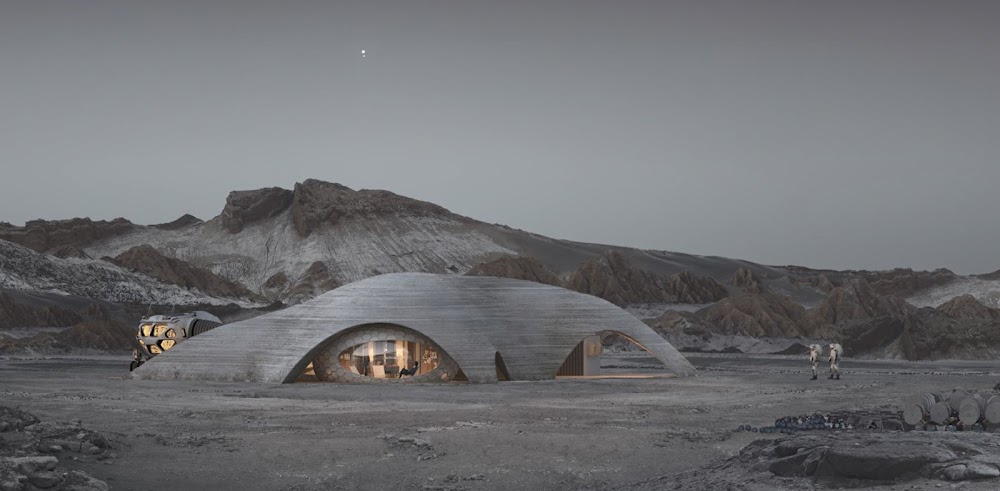Two FHD wallpapers (1920 x 1080) with the city lights of a large city on Mars as they would be seen from space. The images were created by an uncredited artist(s) for HP's "Mars Home Planet" rendering challenge in 2018 inviting participants "to imagine, create and virtually experience a sophisticated civilization on Mars. A new home for one million humans."
Showing posts with label Competition. Show all posts
Showing posts with label Competition. Show all posts
Sunday, January 22, 2023
Saturday, March 13, 2021
СССР-2061 - a retrofuturistic vision of Soviet Union on Mars
Project "СССР-2061" is a community of Russian artists and writers envisioning Soviet Union in 2061 in an alternate reality. In 2011 they held their 1st arts contest asking participants to envision Soviet Union on Mars 50 years into the future. Here are some of the artworks from the contest.

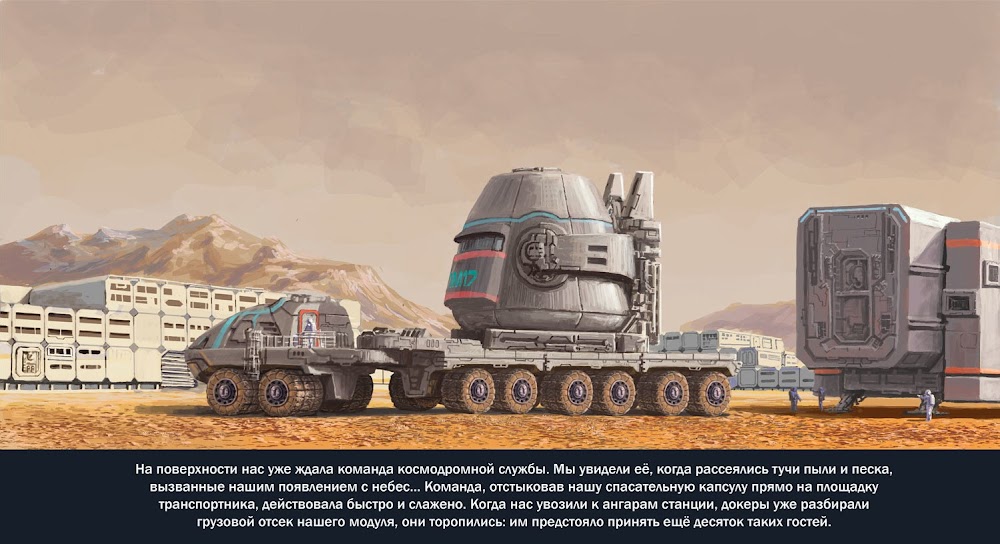

Soviet spaceport in Valles Marineris on Mars by Igor Savin:


Domed soviet colony on Mars by Grinya Lesnoy:

Sunday, September 27, 2020
Underground oasis in a Martian lava tube
 Shane Powers (USA) & Linjie Wang (China) have created a design of an artificial underground oasis in a Martian lava tube for Marstopia international design contest held by Eleven Magazine. Their design named "Below Freezing" won the "honourable mention" award in the contest. Its main feature, besides utilizing natural lava tubes, is a vertical transportation system (surrounded by 3D-printed ice walls) to Mars's surface. Martian lava tubes could become very handy in creating large, radiation-protected spaces for future human colonists on Mars.
Shane Powers (USA) & Linjie Wang (China) have created a design of an artificial underground oasis in a Martian lava tube for Marstopia international design contest held by Eleven Magazine. Their design named "Below Freezing" won the "honourable mention" award in the contest. Its main feature, besides utilizing natural lava tubes, is a vertical transportation system (surrounded by 3D-printed ice walls) to Mars's surface. Martian lava tubes could become very handy in creating large, radiation-protected spaces for future human colonists on Mars.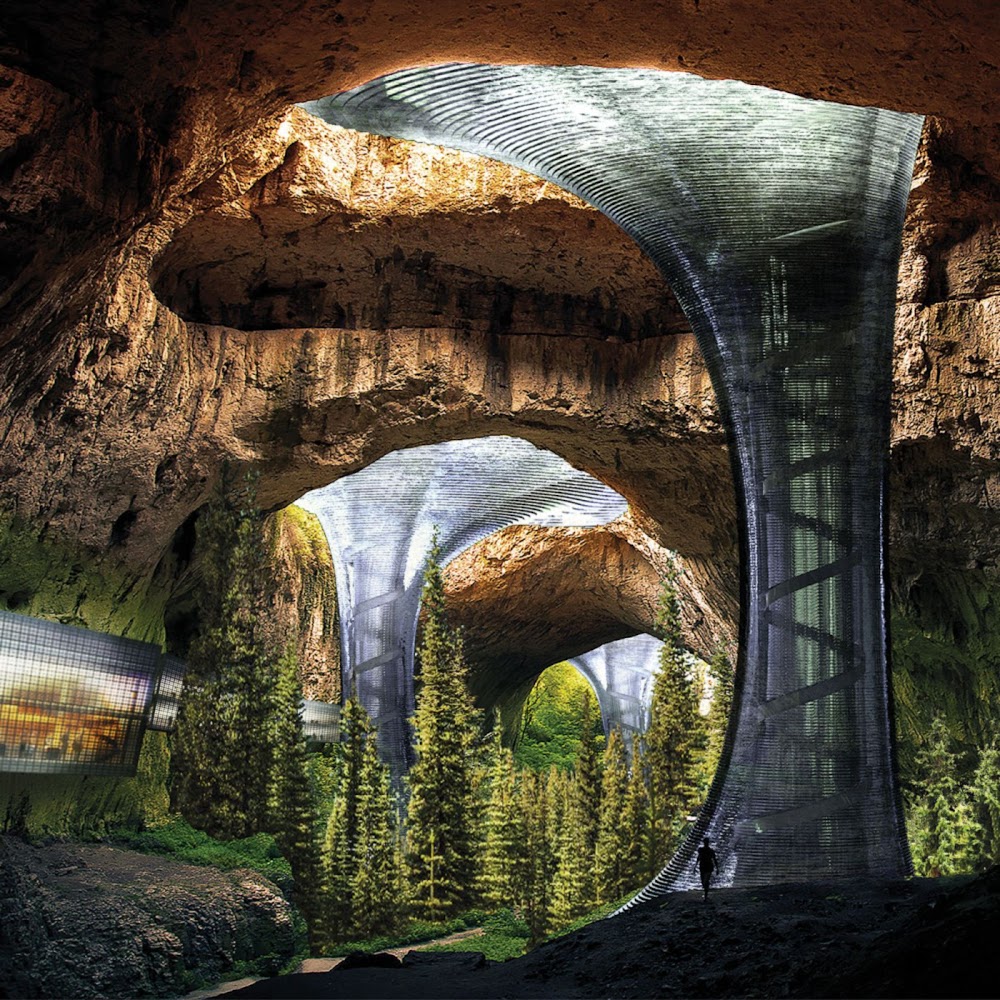
Tuesday, November 12, 2019
Underground Mars colony for 1000 people by InnSpace
A weak ago we posted a concept of Mars colony for 1000 people created by InnSpace team from Poland for Mars Colony Prize contest (held by The Mars Society). In some of the responses there was a critique stressing out the colony should be built underground for better radiation protection. Since then the authors of the concept sent us some additional renderings from which we can conclude it's actually the case - the concept includes most of the buildings being built underground (with only the transparent rooftops sticking out from regolith cover for natural lighting) and interconnected via underground passages.
A hyperloop line entering the colony:
Tuesday, November 5, 2019
Mars colony for 1000 people by Innspace team (Mars Colony Prize contest)
This year The Mars Society held Mars Colony Prize - a contest for "the best plan for a Mars colony of 1000 people. The colony should be self-supporting to the maximum extent possible - i.e. relying on a minimum mass of imports from Earth. The goal is to have the colony be able to produce all the food, clothing, shelter, power, common consumer products, vehicles, and machines for 1000 people, with only the minimum number of key components, such as advanced electronics needing to be imported from Earth." According to speculations laid out in our Mars Colonization Timeline the first human base on Mars could reach a thousand inhabitants by late 2040s.
The winners of the contest were chosen at the International Mars Society convention in Los Angeles, California in October 2019. Here are images of the Ideacity concept by InnSpace team from Poland which got the 5th place:
The winners of the contest were chosen at the International Mars Society convention in Los Angeles, California in October 2019. Here are images of the Ideacity concept by InnSpace team from Poland which got the 5th place:
Central cluster of the colony:
Sunday, June 30, 2019
3D-printed Mars habitat MARSHA by AI SpaceFactory
Architectural and technology design agency AI SpaceFactory is the team that won NASA’s 3D-Printed Habitat Challenge for Mars. Their design "MARSHA" of an egg-shaped, dual shell habitat is a principal rethinking of what a Martian habitat could be - not another low-lying dome or confined, half-buried structure but a bright, multi-level, corridor-free home that stands upright on the surface of Mars.
Here are some impressive conceptual design images for the project:
Here are some impressive conceptual design images for the project:
Friday, May 17, 2019
Mars colony by Space is More & Project Scorpio for Mars Colony Prize contest
This year The Mars Society is holding Mars Colony Prize - a contest for "the best plan for a Mars colony of 1000 people. The colony should be self-supporting to the maximum extent possible - i.e. relying on a minimum mass of imports from Earth. The goal is to have the colony be able to produce all the food, clothing, shelter, power, common consumer products, vehicles, and machines for 1000 people, with only the minimum number of key components, such as advanced electronics needing to be imported from Earth." Submissions for the contest are now closed and the winners will be chosen at the International Mars Society convention in Los Angeles, California in September 2019.
Here are images from the submission by the Polish team of Space is More & Project Scorpio.
Here are images from the submission by the Polish team of Space is More & Project Scorpio.
Friday, May 3, 2019
Mars base concept by Wojtek Fikus for Marsception 2018 competition
Marsception 2018 was an architectural competition by Volume Zero "to envision a habitat for the first five colonists on the Red Planet where they would research on the viability of life for the future human generations". The 2nd place in the competition was won by the team of Polish architectural designer Wojtek Fikus (Wojciech Fikus) & Space is More. Their concept of the habitat was "modular structure made from triangular, inflatable wall cells connected together with internal life support system, based on microbiological water environment".
Top view of the base:
Infographic about the concept:
Sunday, April 28, 2019
1 million human colony city on Mars by Max Rymsha
On 2017 HP announced the "Mars Home Planet" rendering challenge inviting participants "to imagine, create and virtually experience a sophisticated civilization on Mars. A new home for one million humans." Swedish architect and CG artist Max Rymsha was one of the winners of the challenge creating his concept "Between The Red Mountains" for a sustainable city on Mars for 1 million humans. His inspiring vision includes several large-scale biodomes, SpaceX's Starships (in their 2016 design) for Earth-Mars transportation, hyperloop lines for intercity transportation, electric rovers and quadcopters for local transportation, laboratories of NASA, etc.; most of the city (not shown in the illustration) is underground for better radiation and asteroid protection.
Infographic version with annotations:
Wednesday, April 17, 2019
3D-printed Mars base by Hassell & EOC
Design studio Hassell and structural engineers Eckersley O’Callaghan (EOC) is one of the 10 finalist teams in phase 3 (virtual model stage) of NASA’s 3D-Printed Habitat Challenge for Mars. Both companies partnered to design a shell, which could be constructed entirely by autonomous robots using Mars’ natural regolith, to protect the astronauts from the radiation, as well as micrometeorite strikes. The human-centric design was made with an approach that moves beyond the idea of astronauts as purely operators, to create a habitat where people can not only survive life on Mars, but really thrive there. The concept is well explained in this video, which forms part of the final submission and was made in collaboration with the "LightField London":
Conceptual design images for the project:
Conceptual design images for the project:
Friday, October 26, 2018
Mars base by XArc & James Vaughan
Picture of the Day 26/10/2018 - Mars base with 3D-printed modules by XArc (Exploration Architecture corporation) and James Vaughan - one of the 10 finalist teams in phase 3 (virtual model stage) of NASA’s 3D-Printed Habitat Challenge.
(Open link in new tab to view ⇩ in full resolution)
Monday, July 9, 2018
3D-printed home on Mars by SEArch+/Apis Cor
Picture of the Day 9/7/2018 - a 3D-printed home on Mars by SEArch+/Apis Cor team - one of the 10 finalists in phase 3 (virtual model stage) of NASA’s 3D-Printed Habitat Challenge.
Subscribe to:
Comments (Atom)






