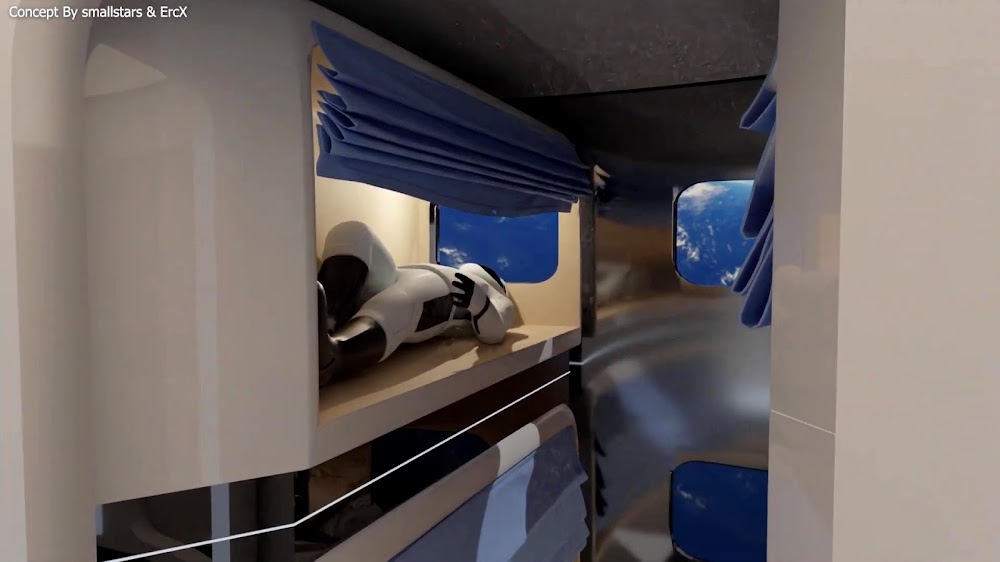

Deck 0 - cargo hold
Deck 1 - egress options & EVA spacesuits
Deck 2 & 3 - 32 crew bunks in each deck

Deck 4 - gym, showers, bathrooms

Deck 5 - mess hall

Deck 6 - controll bridge & multipurpouse activity space with a big window
Full animation of the concept:
More Starship internal layouts by SpaceX and fans:
- Official Lunar Starship (HLS) interiors by SpaceX
- Starship interior concept for 20 to 40 passengers by Paul King + VR tour
- Starship interior concept for 100 passengers by Joseph Lantz
- Animation of Starship interior concept by DeepSpaceCourier
- Cutaway schematic of Starship interior by Tom Dixon & Austin Barnard
- Cutaway diagram of Lunar Starship by Rocket Posters
- Starship interior concept for 100 passengers by Rick Kiessig & Michel Lamontagne
- Starship interior concept by Jim Murphy
- Speculative internal structure of Starship by William Falconer-Beach
- Speculative internal layout of Starship by Michel Lamontagne
- Cutaway diagram of Starship by Julian Schindler
- Cutaway diagram of Big Falcon Ship by Nick Oberg


You love to see it :)
ReplyDeleteErik Corsehammar makes very good designed which makes the Mars mission feel real and exciting!
ReplyDeleteAmazing. I only wish the crew bunks was more like a japanese capsule hotel, as here: https://cf.bstatic.com/images/hotel/max1024x768/210/210370625.jpg
ReplyDelete